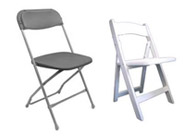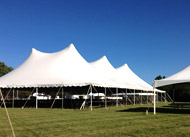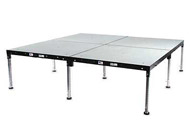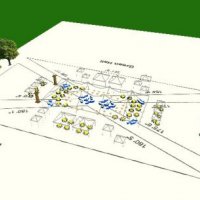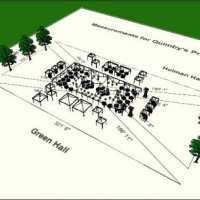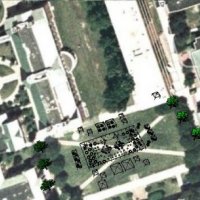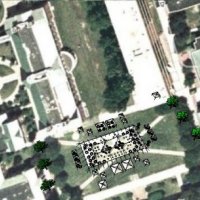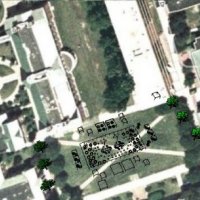Gallery
These are selected drawings, photos, CADS and PDF\'s that will assist in the planning of this event. These can be downloaded
Engineered drawings of Tent
Layout of Presidential Reception Tent
Grid layout of Reception Tent
Sundial Lawn Sundial using Google Earth
Business School Business School using Google Earth
Stage for Main Commencement (no ramp requested)
photo of lighting in a 60W\'
Electrical spec #1
Engineered drawings of Tent
Layout of Presidential Reception Tent
Grid layout of Reception Tent
Sundial Lawn Sundial using Google Earth
Business School Business School using Google Earth
Stage for Main Commencement (no ramp requested)
photo of lighting in a 60W\'
Electrical spec #1
|
PRES_RECP_M.jpg-1 |
PRES_RECP_M1.jpg-1 |
PRES_RECP_M2.jpg-1 |
|
PRES_RECP_M3.jpg-1 |
PRES_RECP_M4.jpg-1 |




